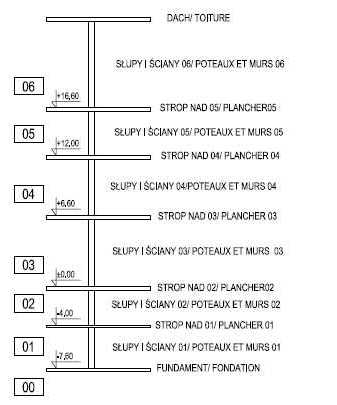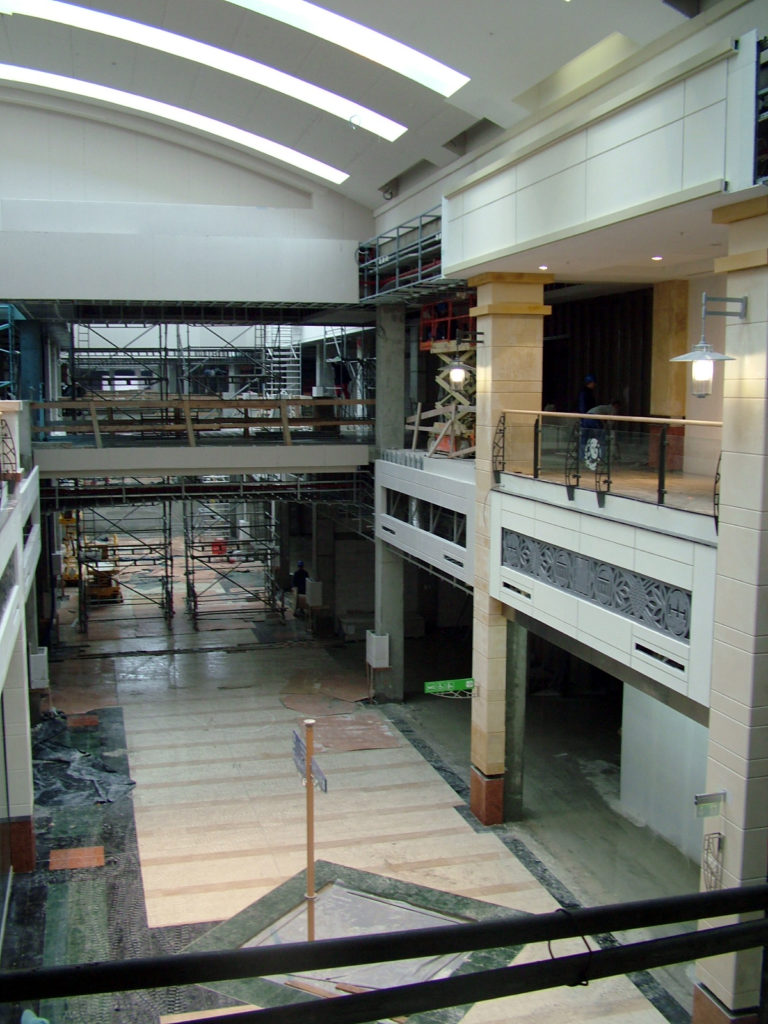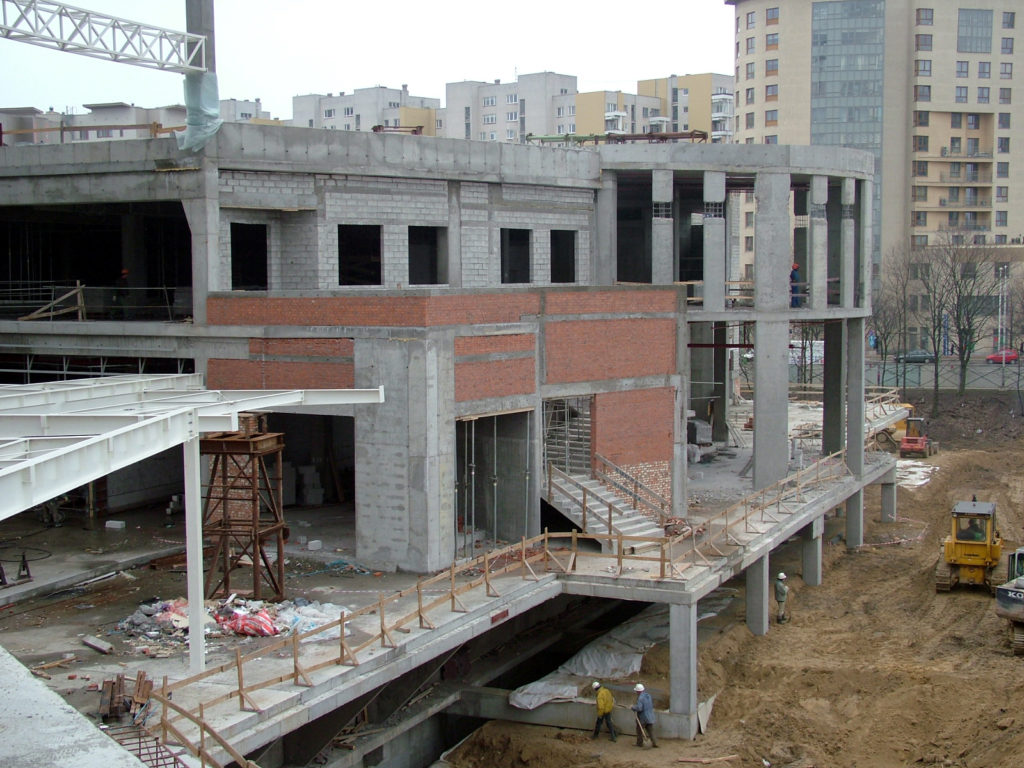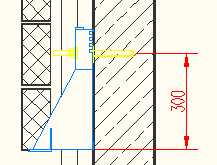
Arkadia Shopping Centre in Warsaw – It was my first project, which I was involved in. When I joined the project team, it was the largest shopping centre built in Eastern Europe. Two years later, it lost the title to another centre in Moscow, and it was no longer the largest in Poland after finishing the Manufaktura in Lodz. It doesn’t change my conviction that it was a significant challenge (because it was the very first) in my professional life. The Centre was completed in autumn 2004, and I participated on the design team since October 2003 (just after finishing my civil engineering studies).
The total area of the centre, built for 270 million euros, is almost 287,000 square meters, spread over five floors (including two basement floors, designed for car parking). The Gross Leaseable Area (GLA) of Arkadia Shopping Centre is almost 103,000 square meters. This number includes 230 commercial premises: 180 shops, 20 service units, and 30 restaurants and cafes. Each floor has a characteristic leading Arcadia profile:

- Level -2 and -1: in total 4000 car parking places on two underground levels.
- Level 0: It is primarily a place for everyday shopping; here you can find a hypermarket, a sports shop, DIY, home decorating, as well as small electrical appliances, multimedia, and furniture. Also on the ground floor, there are five restaurants with a separate entrance from the front of the building, each with a garden, available regardless of the centre’s opening hours.
- Level 1: It is fashion and extras. Here you will find mostly clothing stores, which make up World of Fashion. A specific feature of Arcada is that the entire first floor is dedicated to fashion shops. Proper selection of shops provides consumers with a broad range, both for youth and families, as well as selected top brands. At the same level, there is also a food court, a medical clinic, ENEL-MED, and a fitness club, Holmes Place.
- Level 2: It is fun – Multiplex Cinema City with 15 screens.

The whole city is divided into four shopping malls by the quadrangle plan. They were given names after their style and are called Wisła (Vistula), Kopernik (Copernicus), Pan Twardowski (Mr Twardowski – mitological traveller to the Moon) and Canaletto.

Each mall has its own character, different architecture and symbolism. For example, the architecture of the Vistula Mall is closely tied to views of the Vistula River. In the middle of the mall, the blue ribbon writhing symbolises the river. In turn, the roof was cut out to create a huge wavy window.
The passage of Copernicus’s decoration refers to astronomy and mathematics. The passage of Mr Twardowski is the creators’ intention to take customers into the world of fairy tales. The Canaletto passage refers to the climate of the urban design shopping street. What is interesting is that every lessee had to adapt the design of their shop fronts to the main project of the passage. The architects of the centre watched it.
Outside the square with a fountain is a mirror image of the internal Theatrum. High on the two floors of galleries, the space is where future exhibitions and performances take place. Before entering the centre a substitute of the park was designed. Its focal point is a fountain. It can operate in three modes: normal, musical – when water gushes to the music, and special. In the latter, the water gushes at a frequency depending on which tile surrounding the fountain is just stepped on.
The last picture shows Arkadia, which I will never forget – long before, it was clad in an elegant red block of concrete hung on consoles as seen in the drawing below.
 |
 |